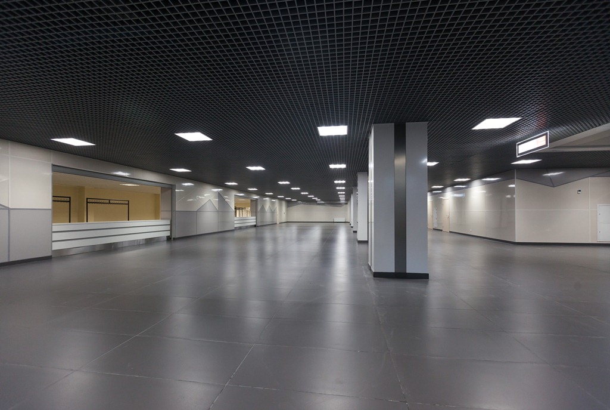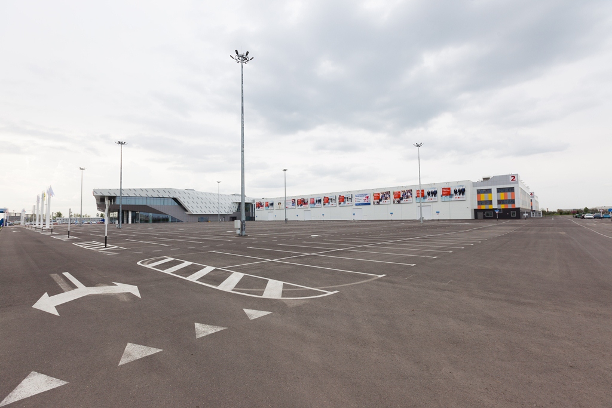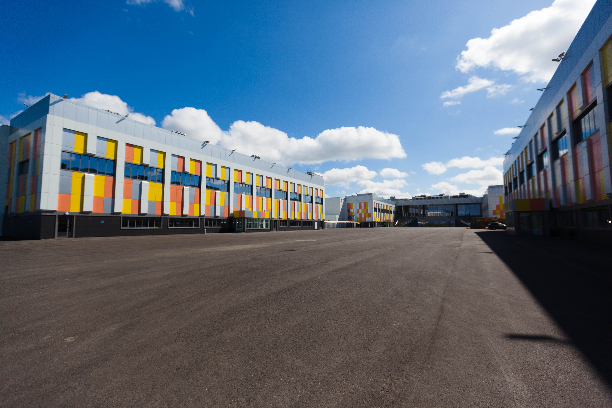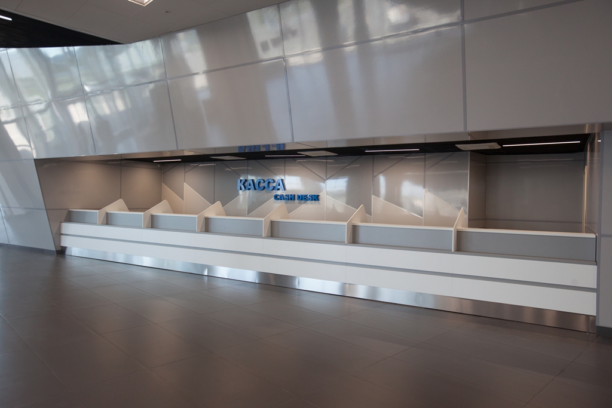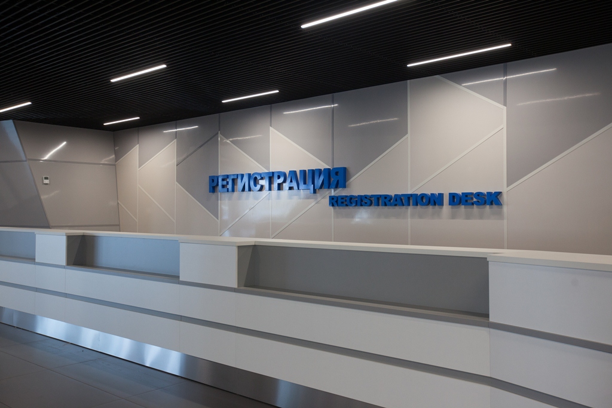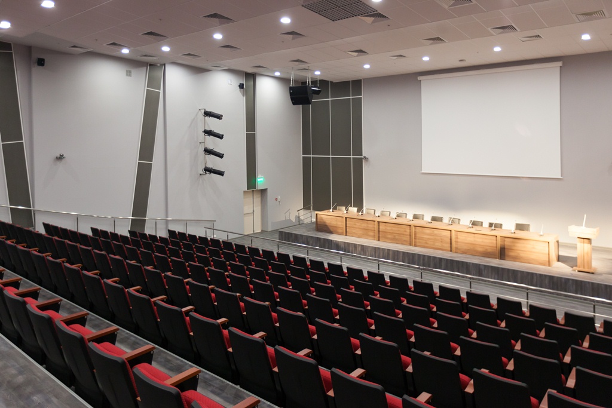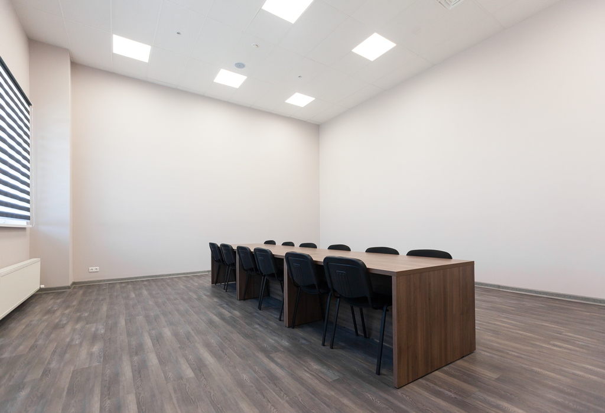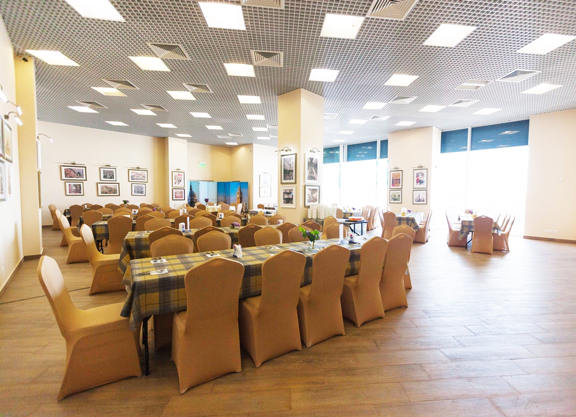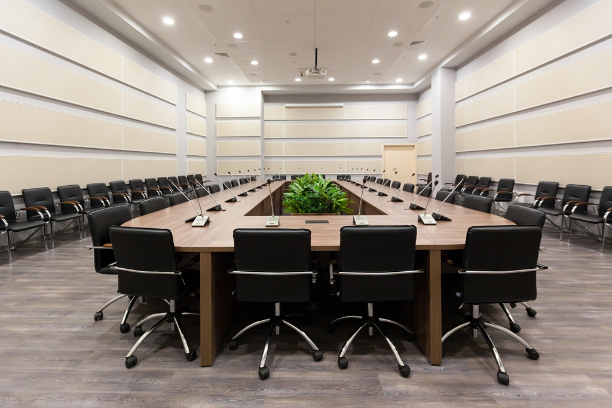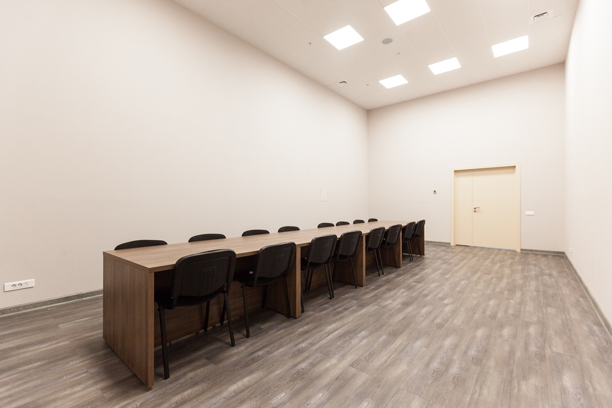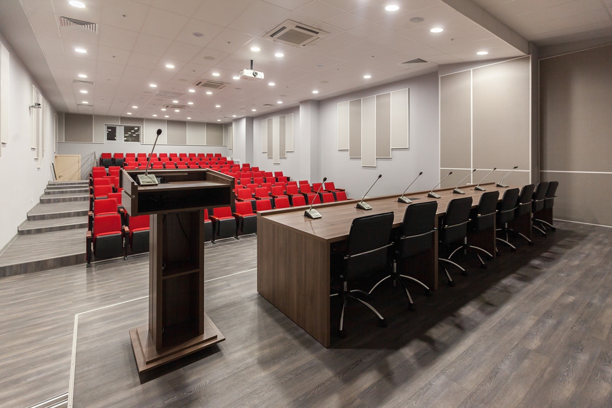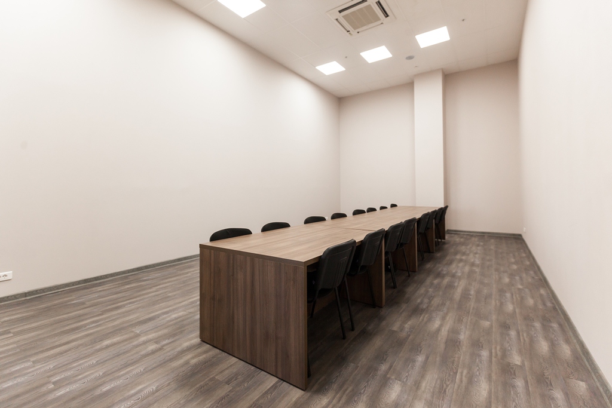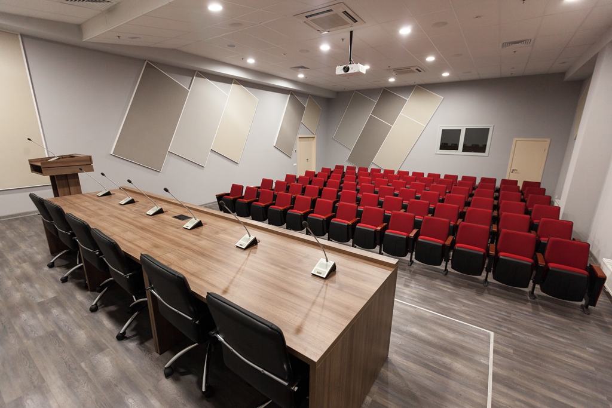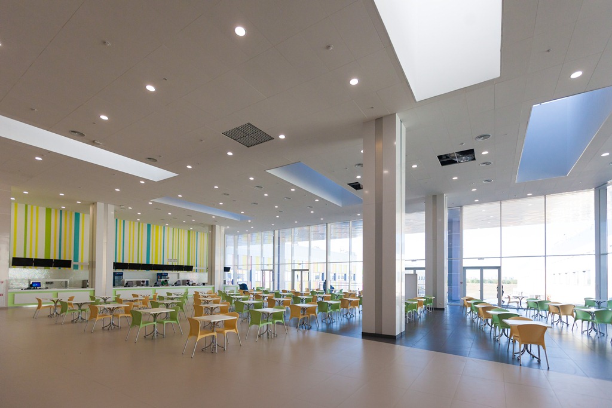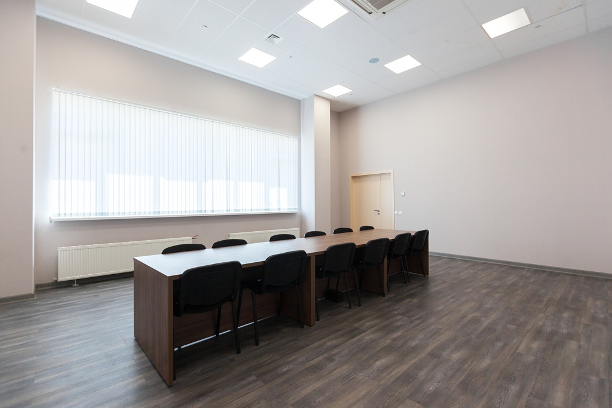Scheme ECC
!
How to use the schemeLoading...
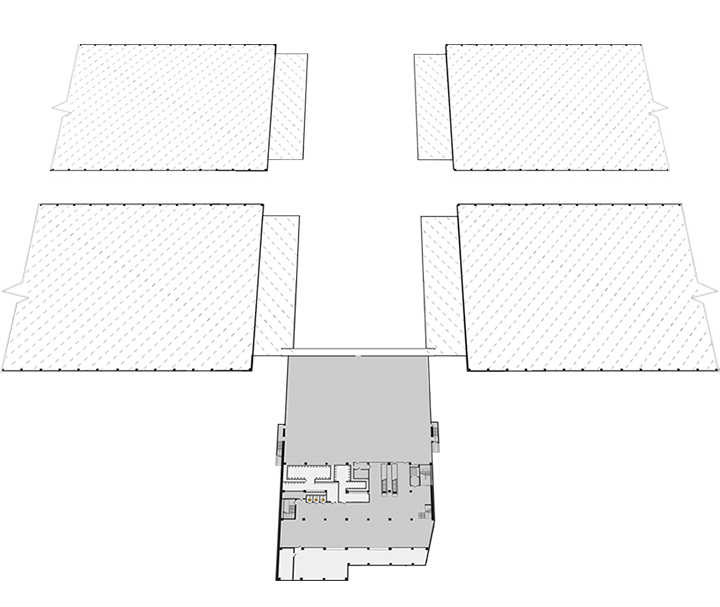
 Wardrobe
Wardrobe





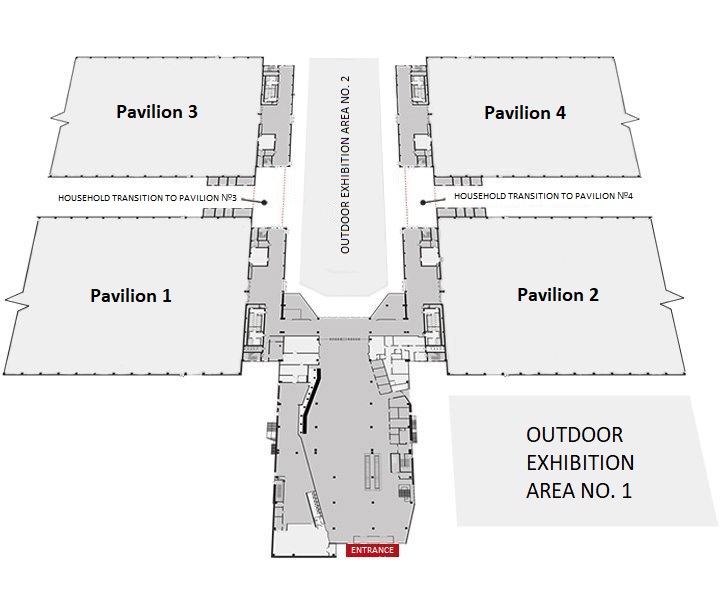
 Cafe
Cafe
 Cashier desks
Cashier desks
 Registration
Registration
 VIP hall
VIP hall
 Press-center
Press-center
 Operational office of event organizer
Operational office of event organizer

























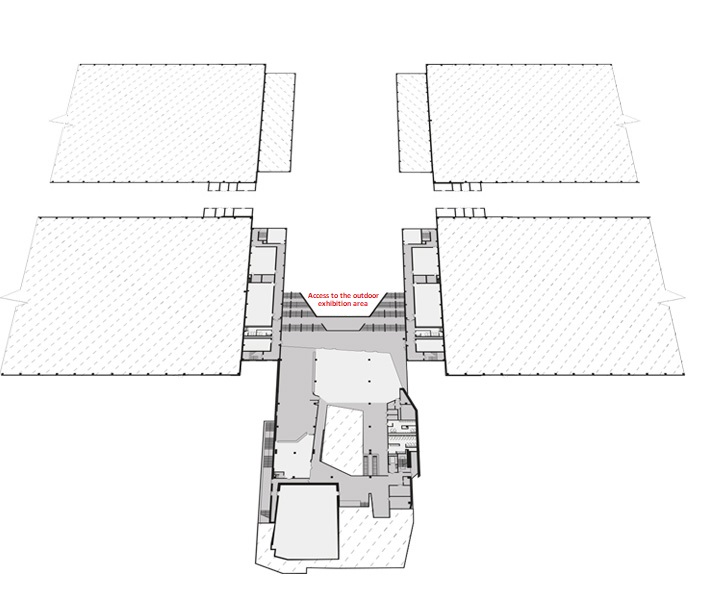
 Conference hall C5.1
Conference hall C5.1
 Talks room M2.2
Talks room M2.2
 Restaurant “Vystavochny”
Restaurant “Vystavochny”
 Conference hall C2.2
Conference hall C2.2
 Talks room M1.1
Talks room M1.1
 Conference hall C2.1
Conference hall C2.1
 Conference hall C1.1
Conference hall C1.1
 Talks room M2.1
Talks room M2.1
 Conference hall C1.2
Conference hall C1.2
 Food court
Food court
 Talks room M1.2
Talks room M1.2
















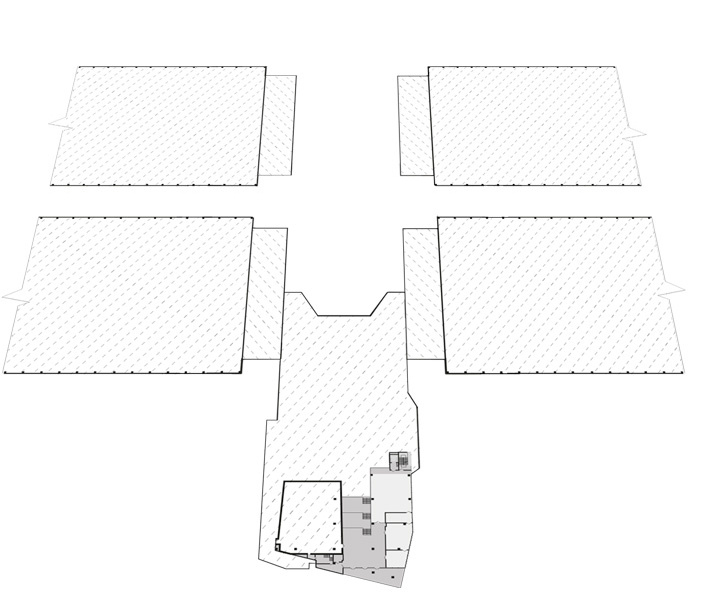
 Talks room M5.1
Talks room M5.1
 Talks room M5.2
Talks room M5.2
 Talks room M5.3
Talks room M5.3





